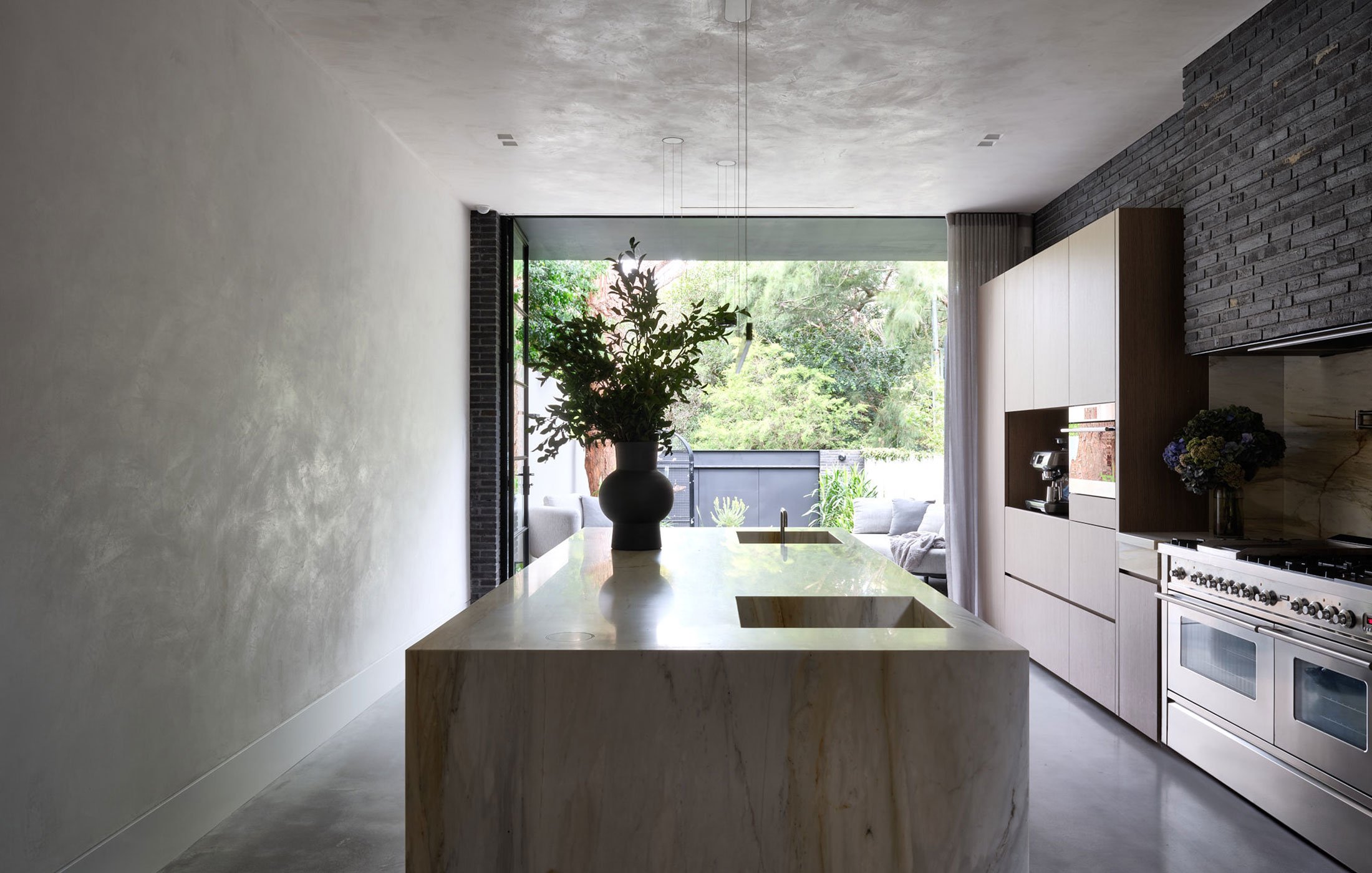MT House
Location and type of project: Annandale, Renovation and Extension
Date of completion: December 2022
Architect: Pui Yu
Designer: House of O'Connell Interior Design
Photographer: Adam Amin
This project, named after clients Monika and Tony, saw the transformation of a traditional Annandale terrace into a high-functioning, expansive and innovative inner-city oasis.
Consisting of a ground floor renovation, extension and full landscaping package that pushed the building envelope to both boundaries, as well as a new Victorian balcony and upgrade to services, gutters and flashings, all work aimed to maximise space and seclusion without compromising on aesthetic.
Clients were steadfast in their desire for a property that functions seamlessly while showcasing high-end finishes and details. State of the art technology was integrated at every opportunity to enable light-touch living. The property is enclosed to the rear by three steel pivot doors on Fritsjurgen M+ pivots with keyless entry and discreetly positioned cameras throughout provide the ultimate security system. The back paving is supported on individual, adjustable pedestals allowing for drainage between pavers and a flush transition from inside to outside and the terrace boasts a hidden retractable awning allowing for all-season alfresco dining. Inside, great care in both design and execution has been taken to ensure all amenities, GPOs and switches are neatly concealed including ducted air conditioning and an air purification system throughout. Ultimately, it’s a property that performs at the highest level but hides all functionality in favour of shining a light on the refined aesthetic details.
Highlights here include the material composition in the kitchen with the rawness of the concrete slab set against American oak timber, a bespoke Venetian plaster on the walls and ceiling that provides a warmth and tactile texture and a marble island benchtop with fully integrated sinks. Handmade Petersen Kolumba bricks from Denmark create feature walls in both the kitchen and the garden furthering the sense of connection between inside and out. Structural steel flows from the rear lane pivot doors, following the landscaping to meet the steel hood tied into the steel bi-folding doors at the back of house and is then continued through the kitchen and beyond. A practical but also design-led decision to create a sense of space and cohesion.
Despite a number of challenges; the tight access of an inner city block, the difficulty in scheduling specialty materials from overseas during a global supply shortage and the consistent run of bad weather ahead of being water tight, we were able to meet the client’s exacting standards across a build that pushed the boundaries to reimagine what an inner city dwelling can provide.
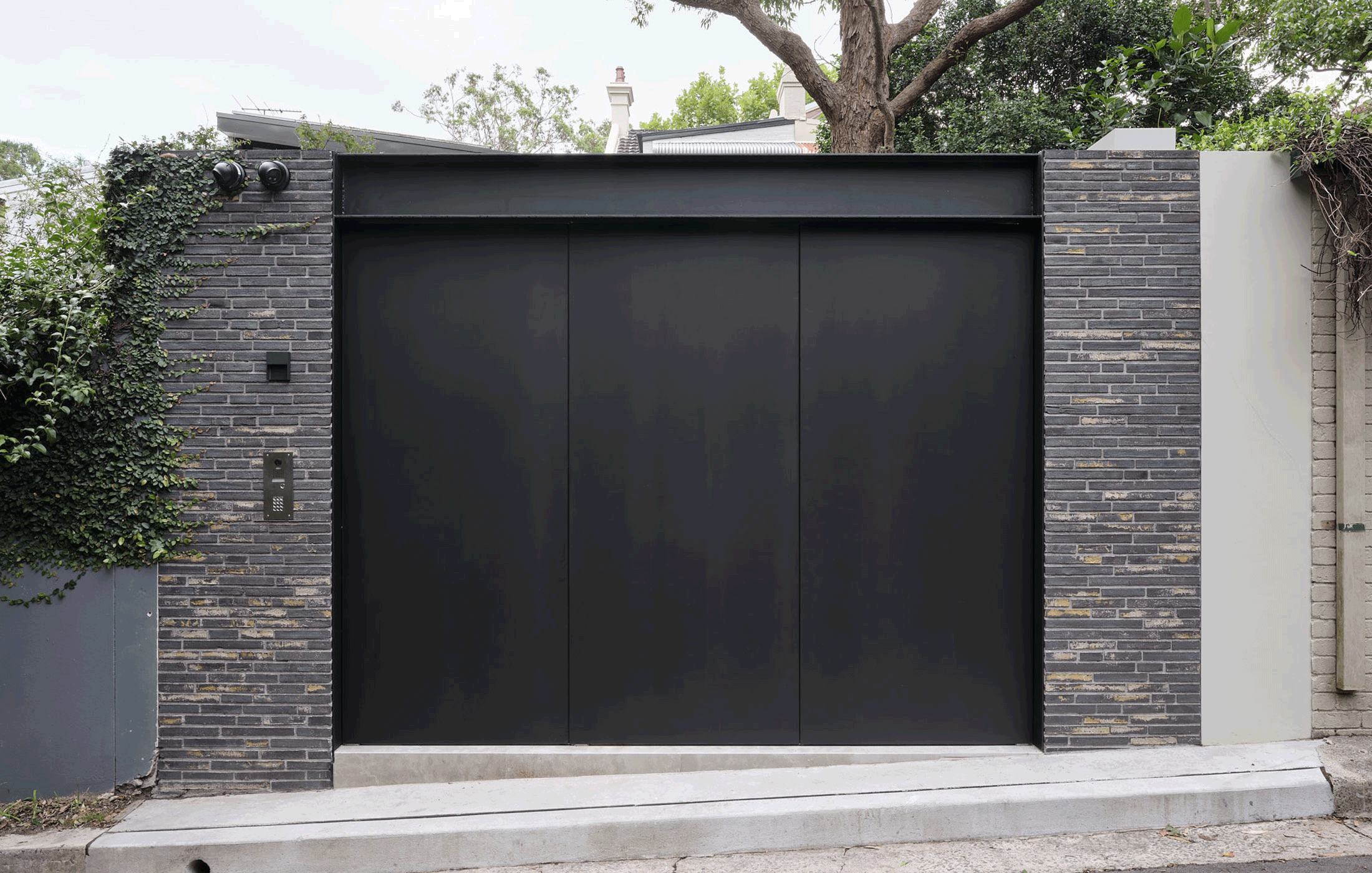

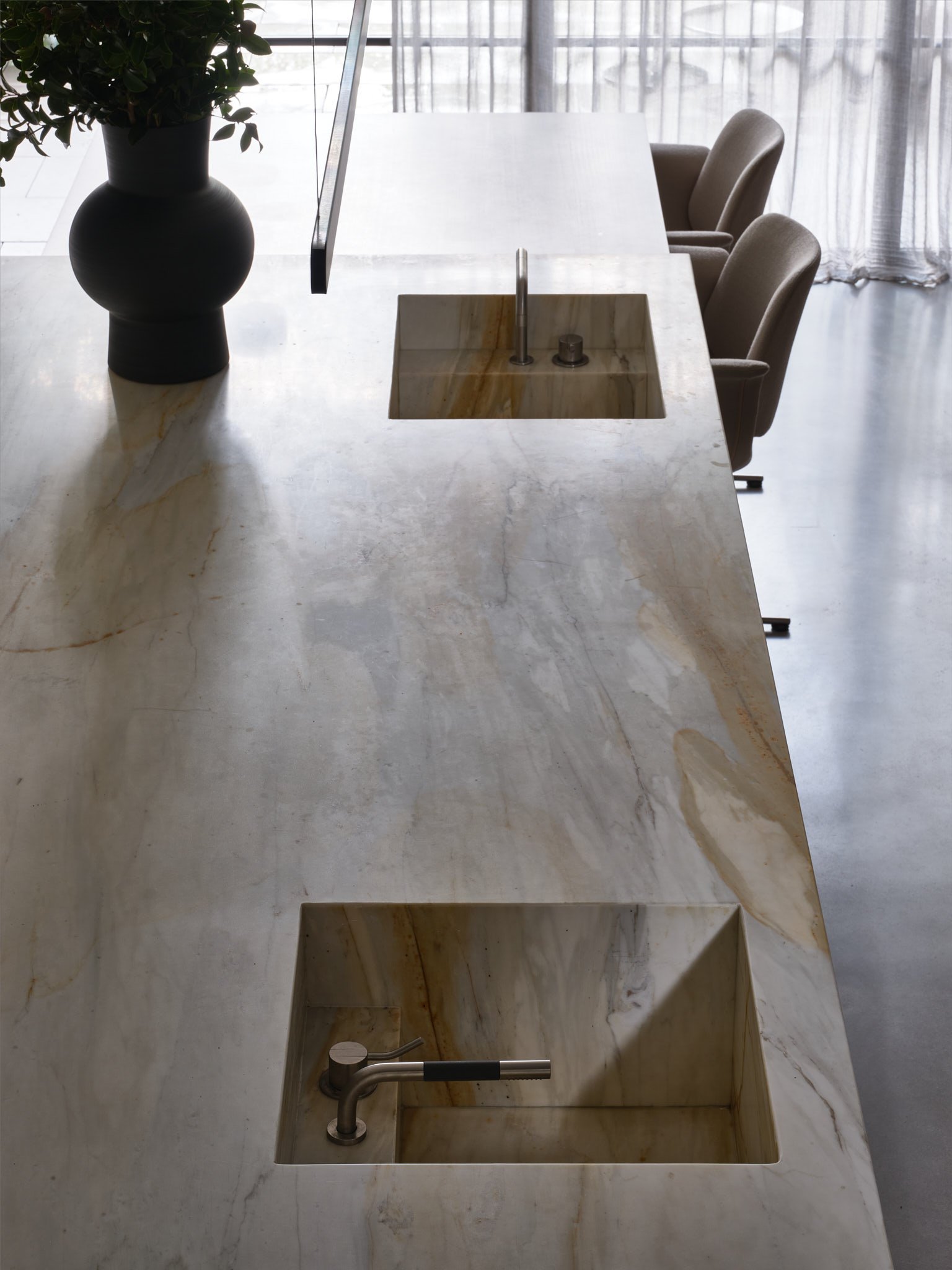
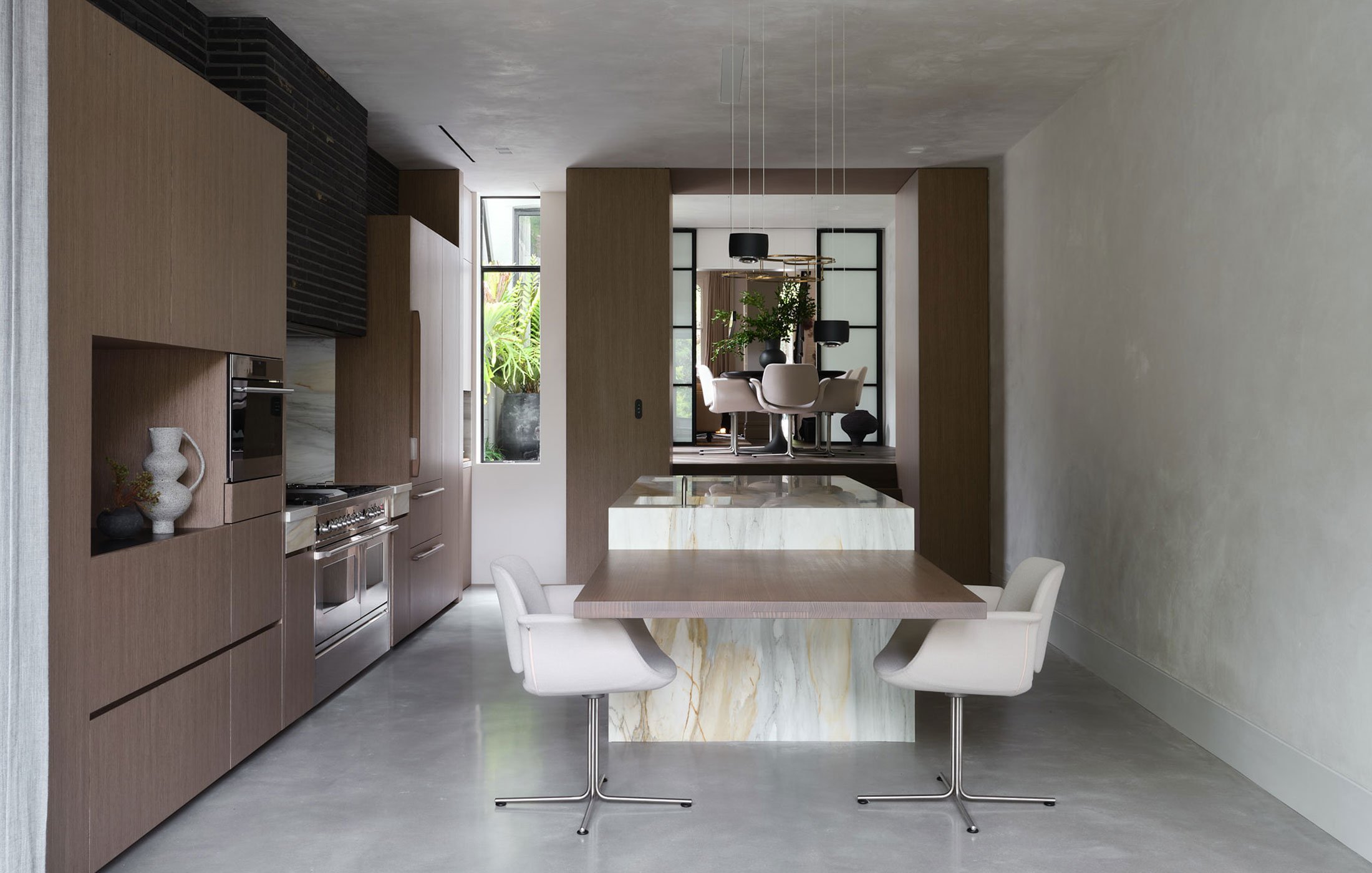
“Working with RISE AB was a cinch. They are excellent communicators, professional and deliver quality finishes. Their trade partners were equally skilled, and they all worked well with our architect. We are so pleased with the result of our build and look forward to working with the RISE AB team again.”
— Client, Monika B.

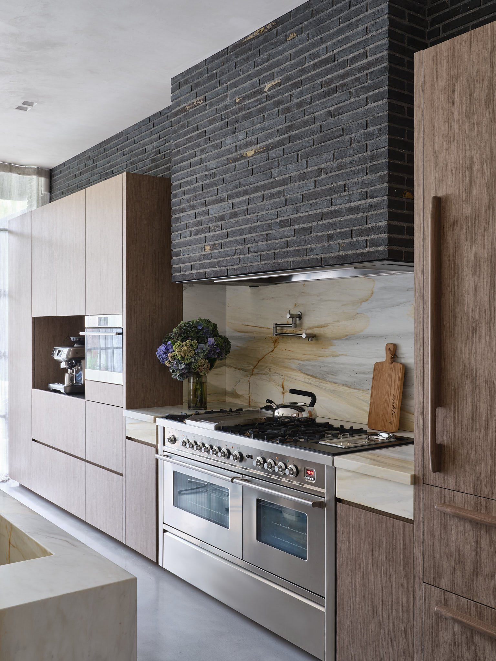
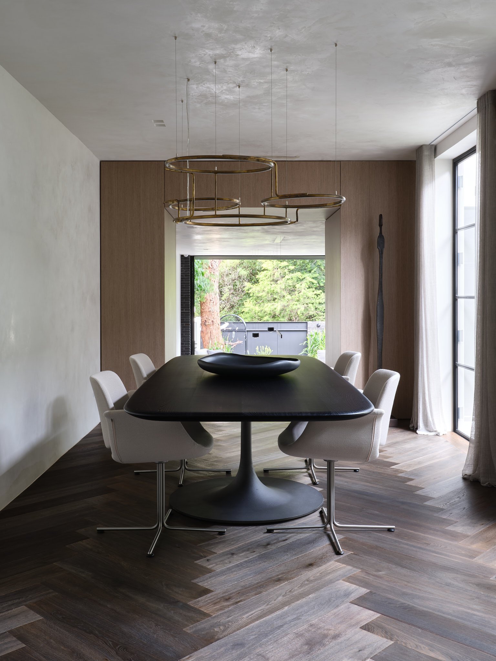
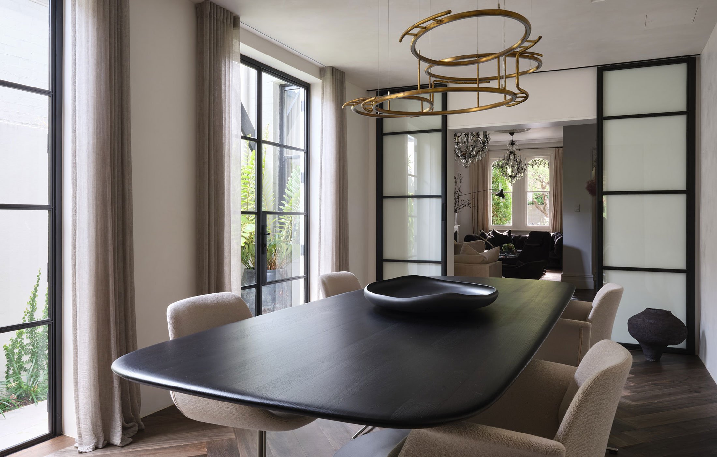
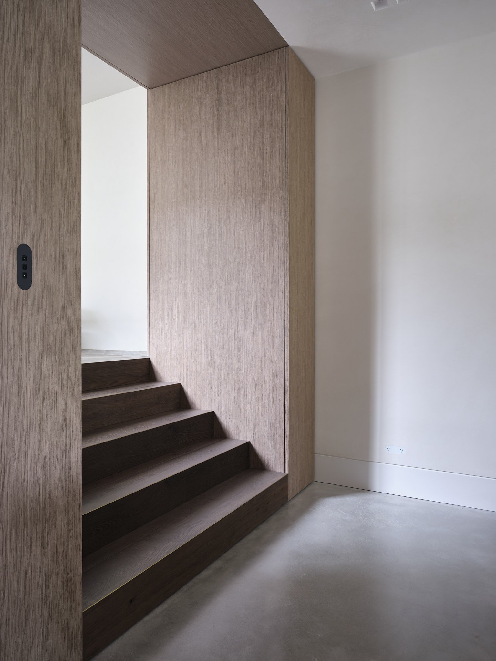
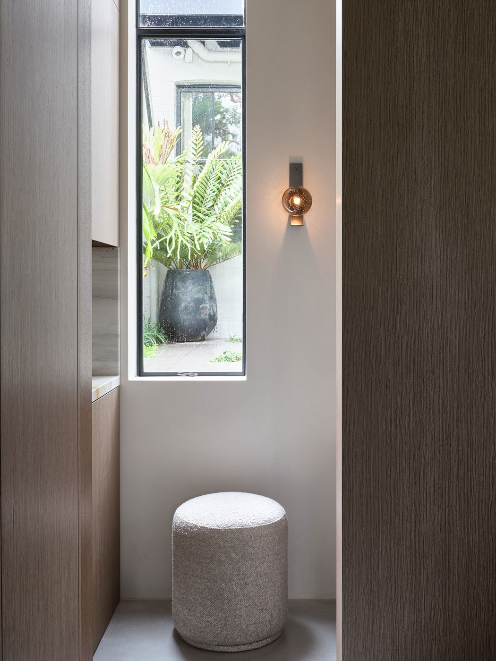

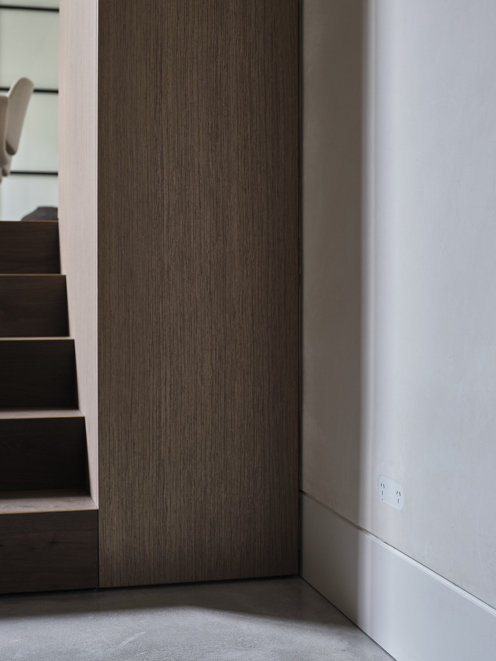
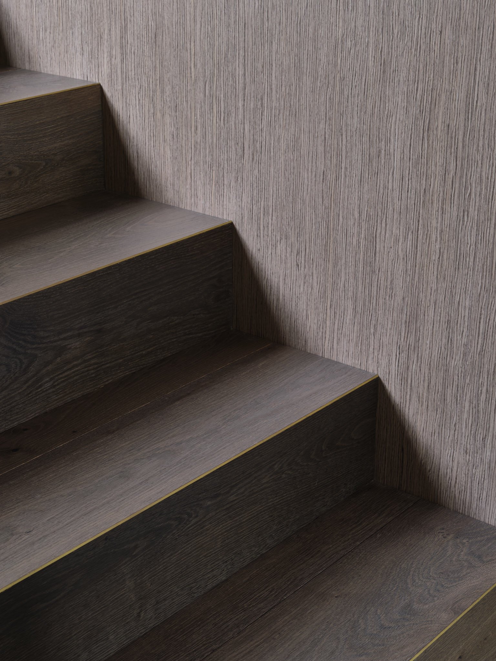

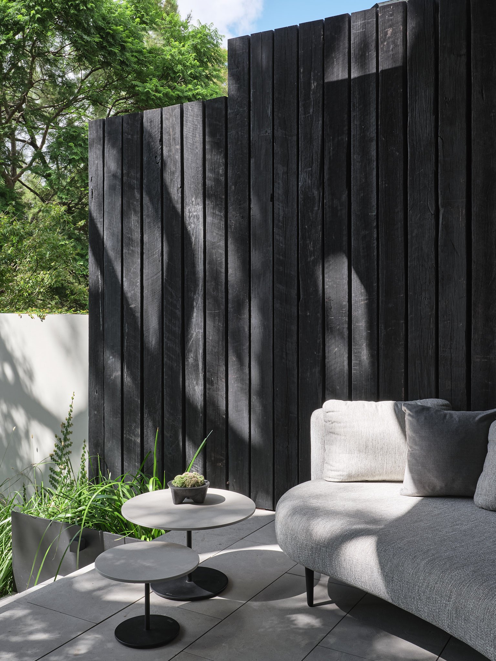

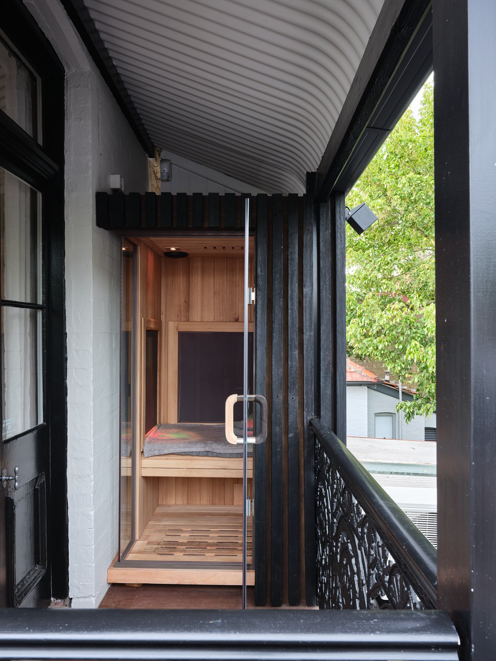
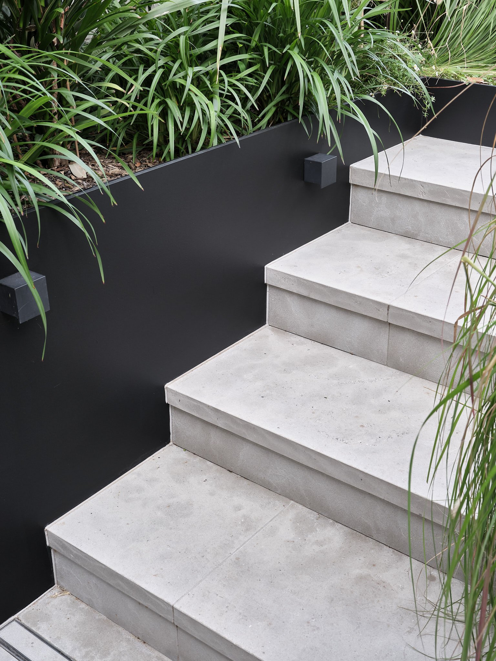

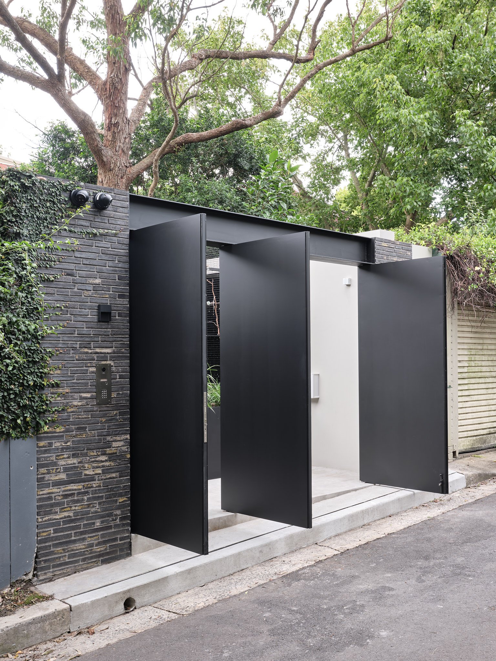


Contact us
If you have an upcoming project, get in touch by sending a message here or feel free to give us a call.
Nic: 0499 977 002
Tim: 0406 292 299




