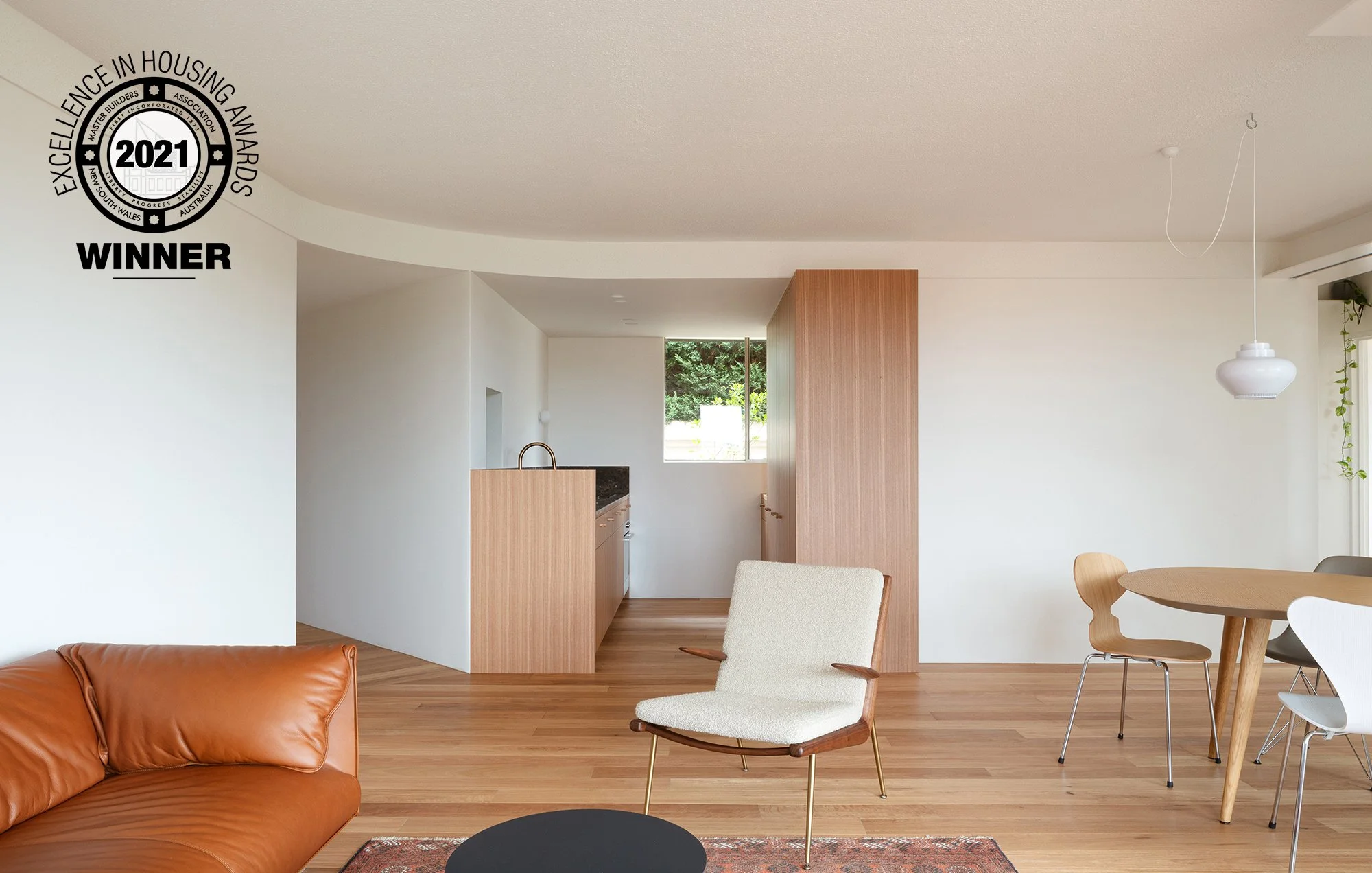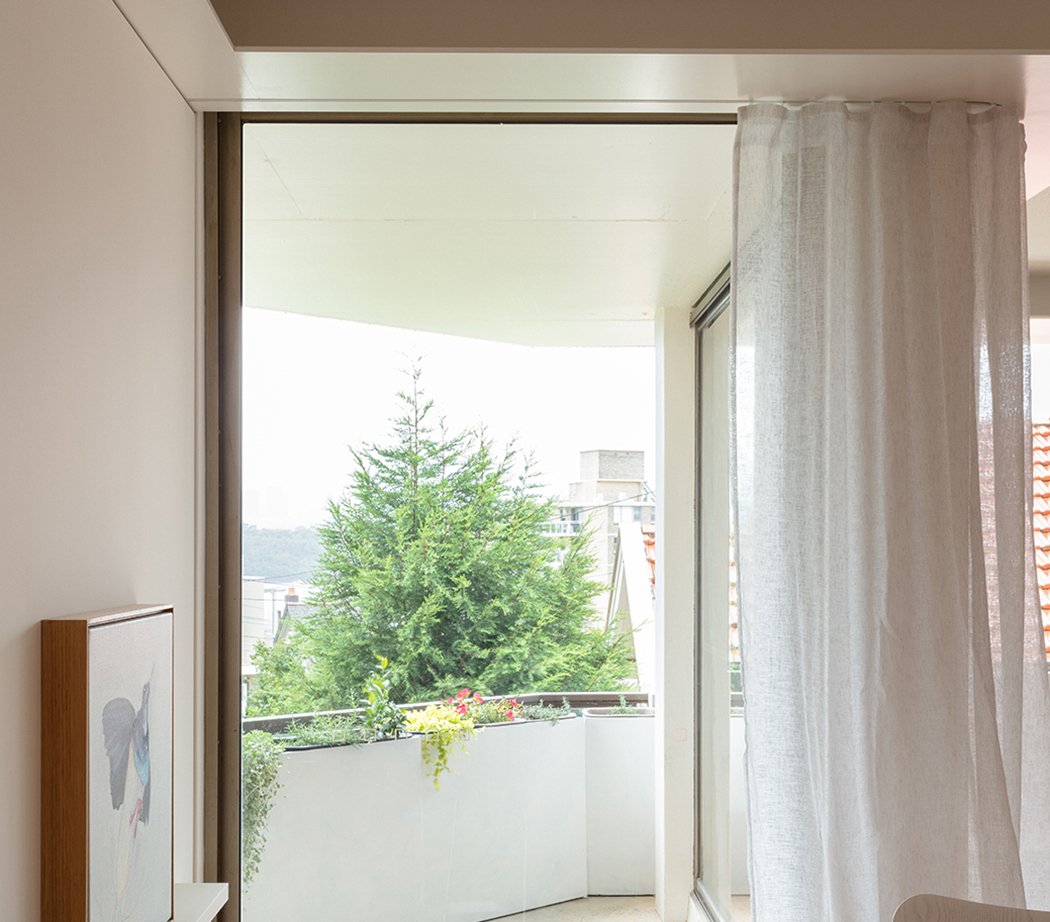MB Apartment
Location and type of project: Drummoyne, Renovation
Date of completion: December 2020
Architect: Bokey Grant Architects
Photographer: Clinton Weaver
MBA Excellence in Housing Awards 2021 Winner for Home Unit Renovation Internal (up to $500,000) category
The apartment underwent structural interventions that had a huge impact on the 86m2 space. The kitchen was enclosed and had no connection to the main living space or harbor views so the removal of the interior wall expanded the space and allowed natural light in from both sides. Structural tweaks resulted in a large multi-purpose space at the property’s entrance, currently used as storage but with the potential to become a future second bathroom. Introduced bulkheads, that replicate the original ceiling texture, were installed to give the impression of increased ceiling height throughout. A large sliding door that, when open, appears to be a wall is a seamless solution that meets the client’s need for occasional separation between the living space and bedrooms.
Built and installed with precision, these aesthetic and structural elements combine to create the quality, contemporary finish evident today.
This project, named after clients Mary and Ben, was a full interior renovation of a 1960s, 2-bedroom, blonde brick apartment in Sydney’s Inner West.
Working with a relatively small budget, the task was to reinvent the space, maximize harbor views to one side and modernize the interior, bringing it in line with Mary and Ben’s tastes for their first home.
Architecturally designed by Bokey Grant Architects, the renovation achieved the desired transformation from a dark and run-down space to one that’s bright and contemporary with practical and personal flourishes.
The selection of materials, notably terrazzo, brown marble, and Blackbutt timber, the hand-crafted veneered joinery throughout, and the timber flooring that mirrors the ceiling line and curved bulkheads, are some of the renovation's aesthetic qualities. The introduction of a unique opening in the wall at the entrance, that creates a key drop and viewing tunnel through to the main living space, is another notable aesthetic highlight.




“The selection of materials, notably terrazzo, brown marble, and Blackbutt timber are some of the renovation's aesthetic qualities.”

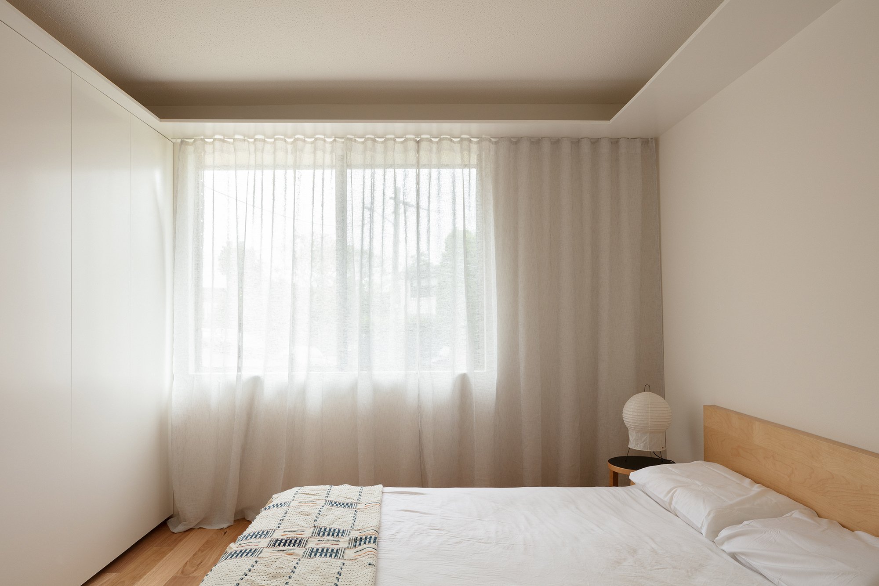
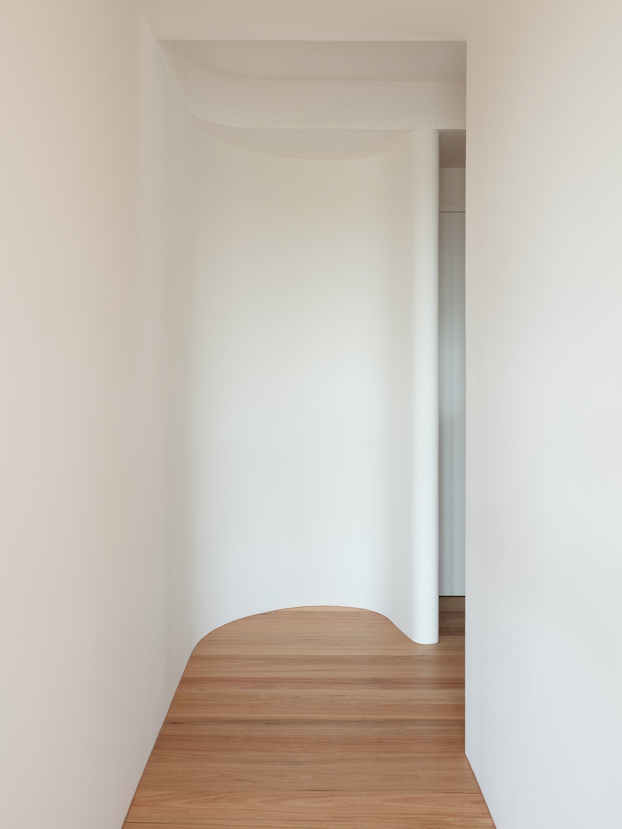
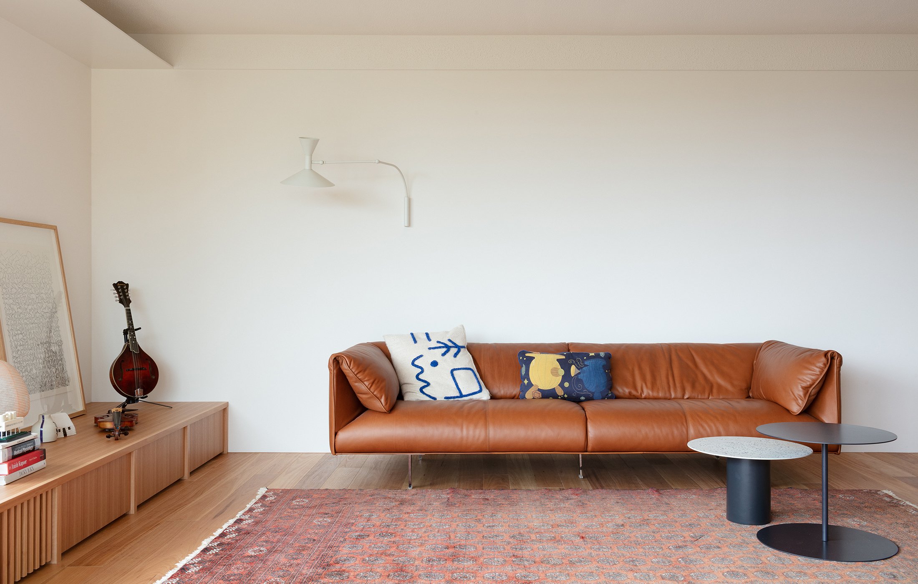


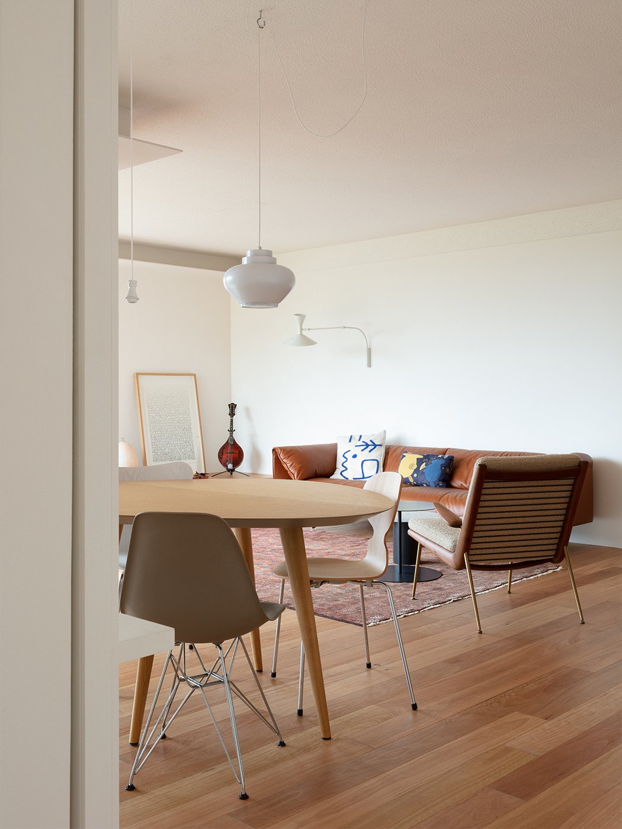
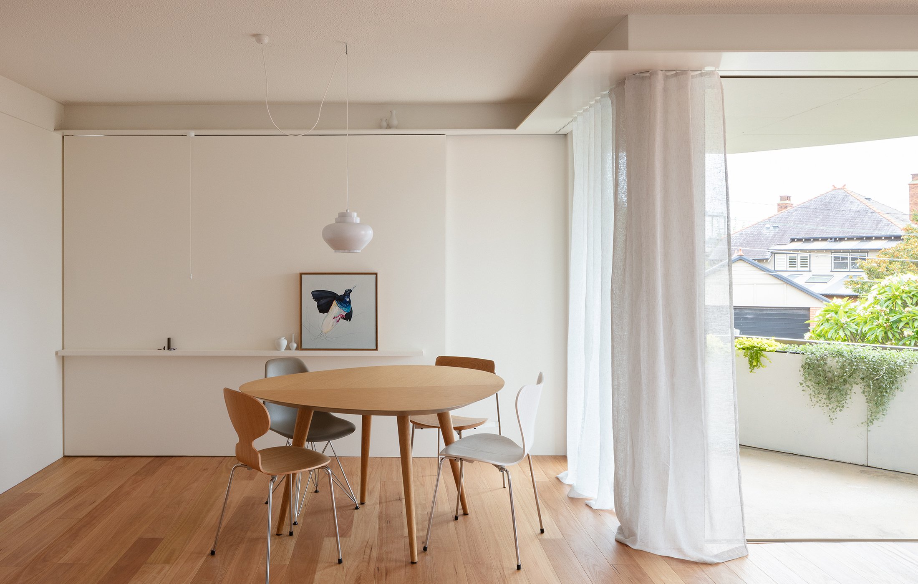
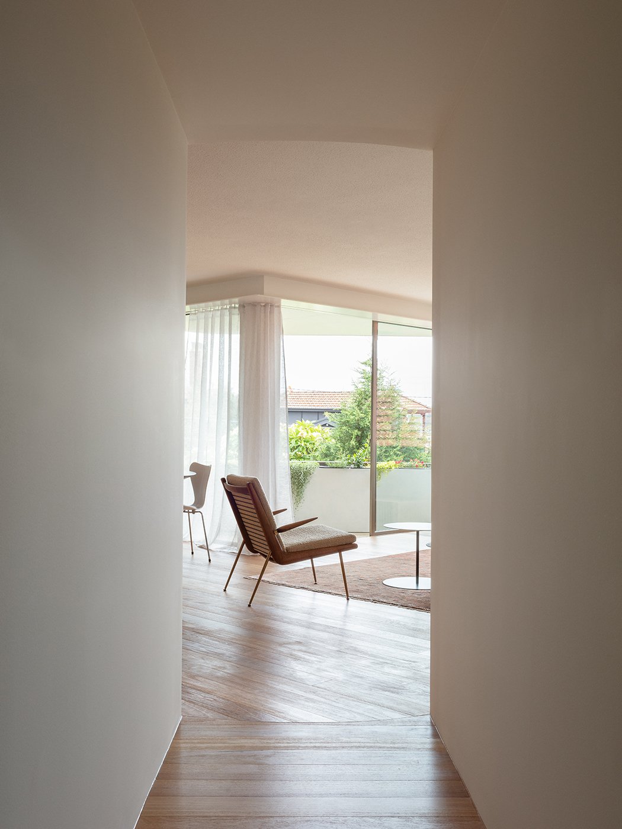
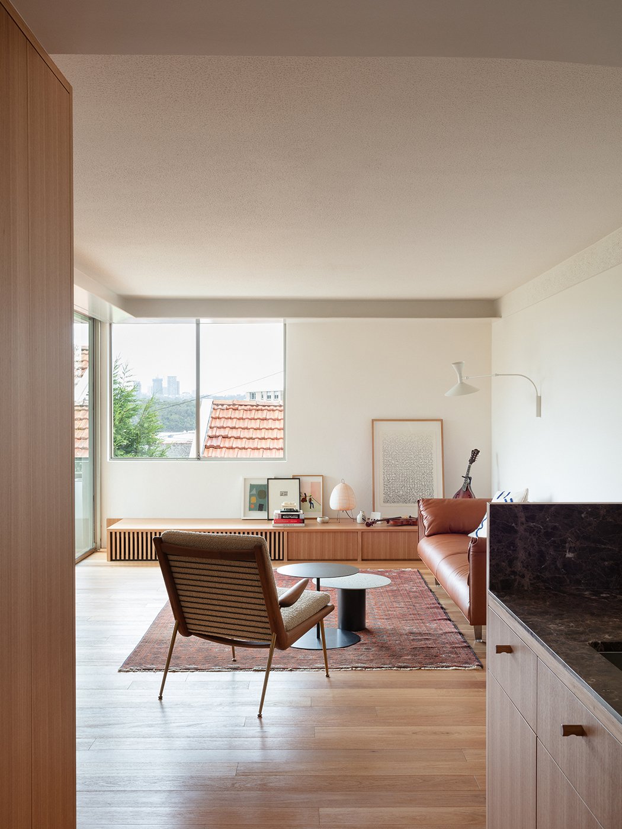
Contact us
If you have an upcoming project, get in touch by sending a message here or feel free to give us a call.
Nic: 0499 977 002
Tim: 0406 292 299


