LB House
Location and type of project: Clovelly, Renovation
Date of completion: May 2021
Architect: Michiru Higginbotham
Photographer: Adam Amin
Acheived over two phases, this project saw a 4-bedroom period frontage home undergo an extensive, contemporary renovation both inside and out.
Works to the rear of the property created a functional and welcoming entertaining space complete with a new garage that allows direct access to the courtyard and pool area, custom bench seating for outdoor dining, and cedar and tallow wood screening establishing a perimeter and privacy.
The period facade underwent an upgrade with sandstone used to create a daybed infront of the home with access to the established garden. Inside, a full renovation resulted in a modern and open plan living space that connects seamlessly to the rear courtyard.
The contrast of sandstone and timbers used within the leafy setting are standout features and the result is a lifestyle-focused home that will patina naturally over the years, adding yet further character to the dwelling.
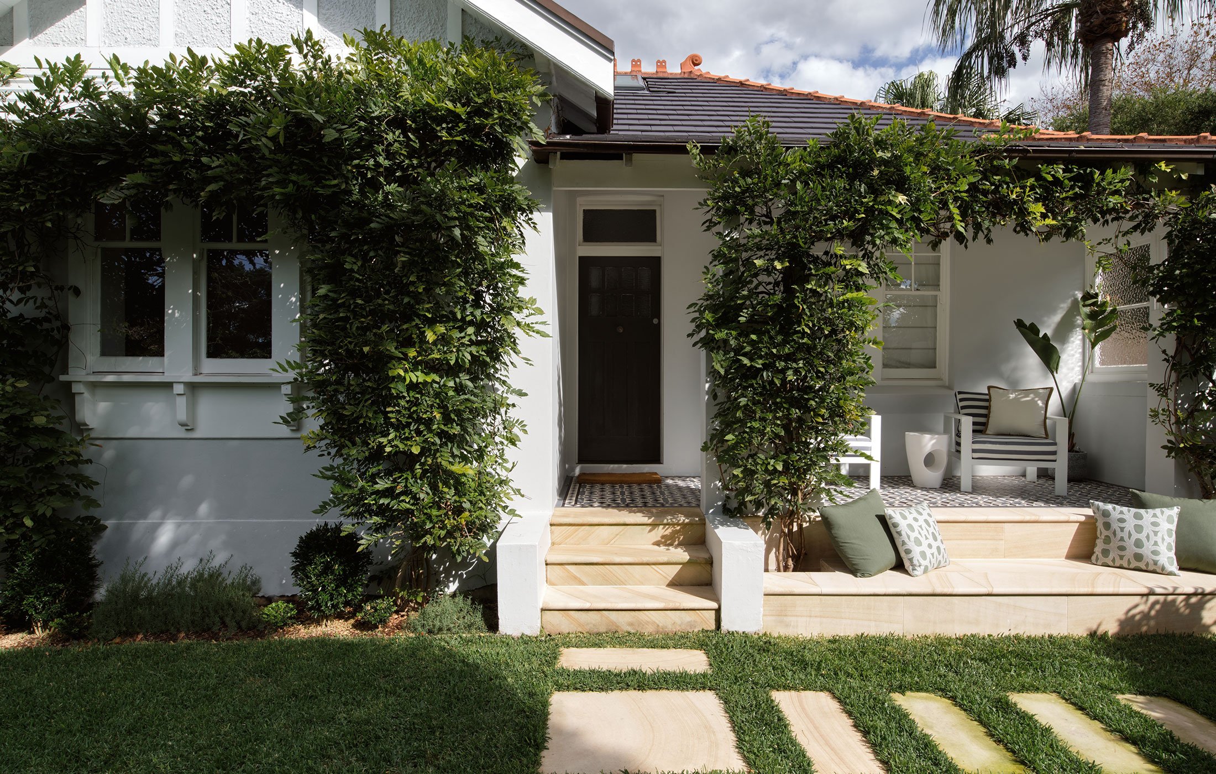
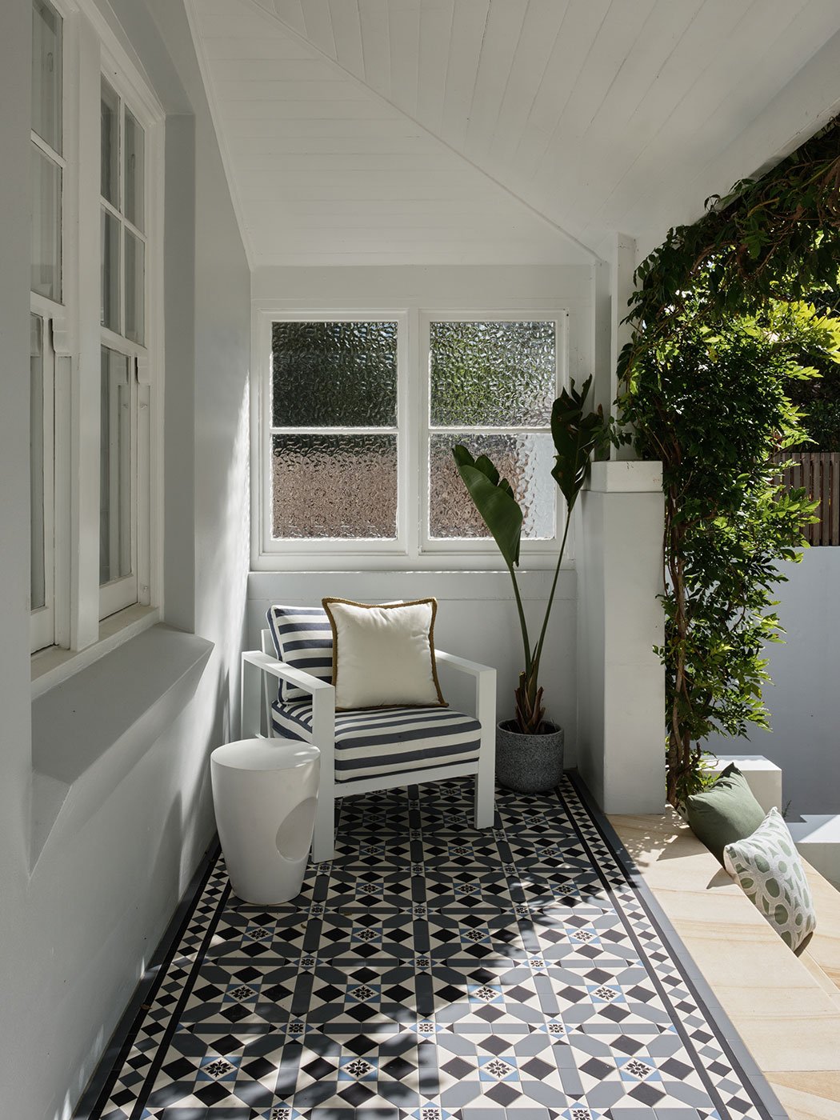
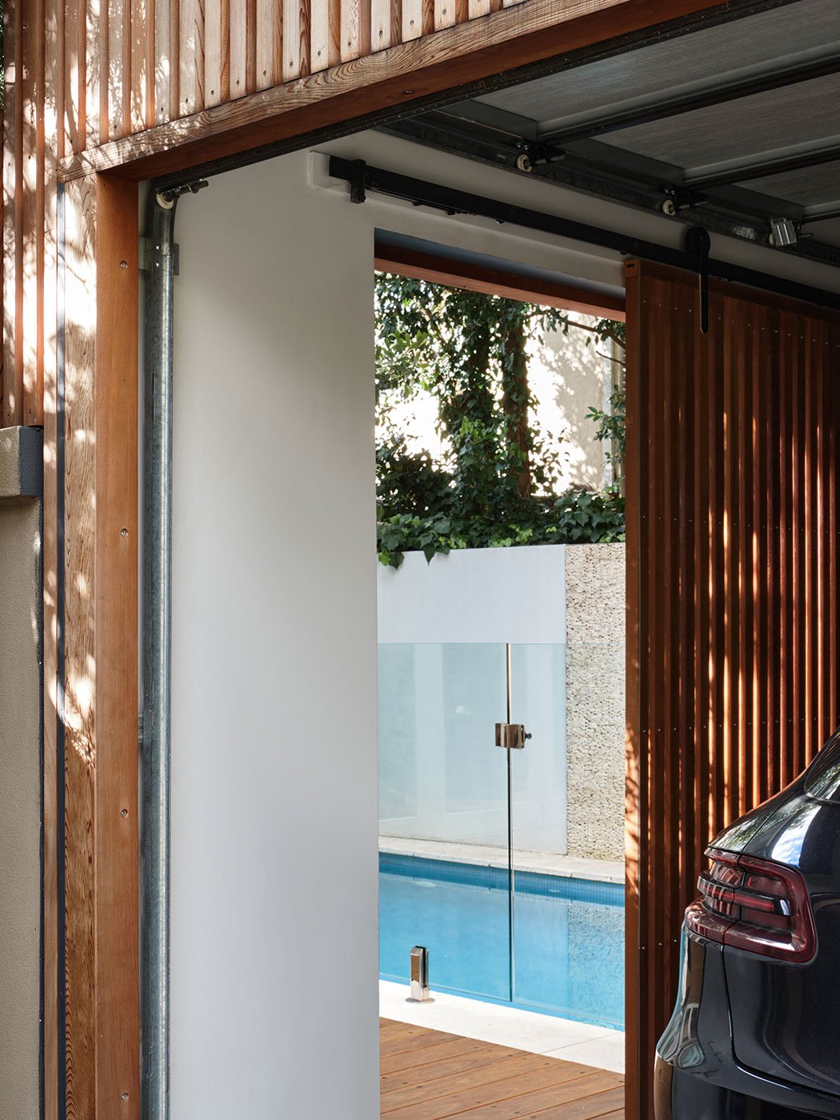
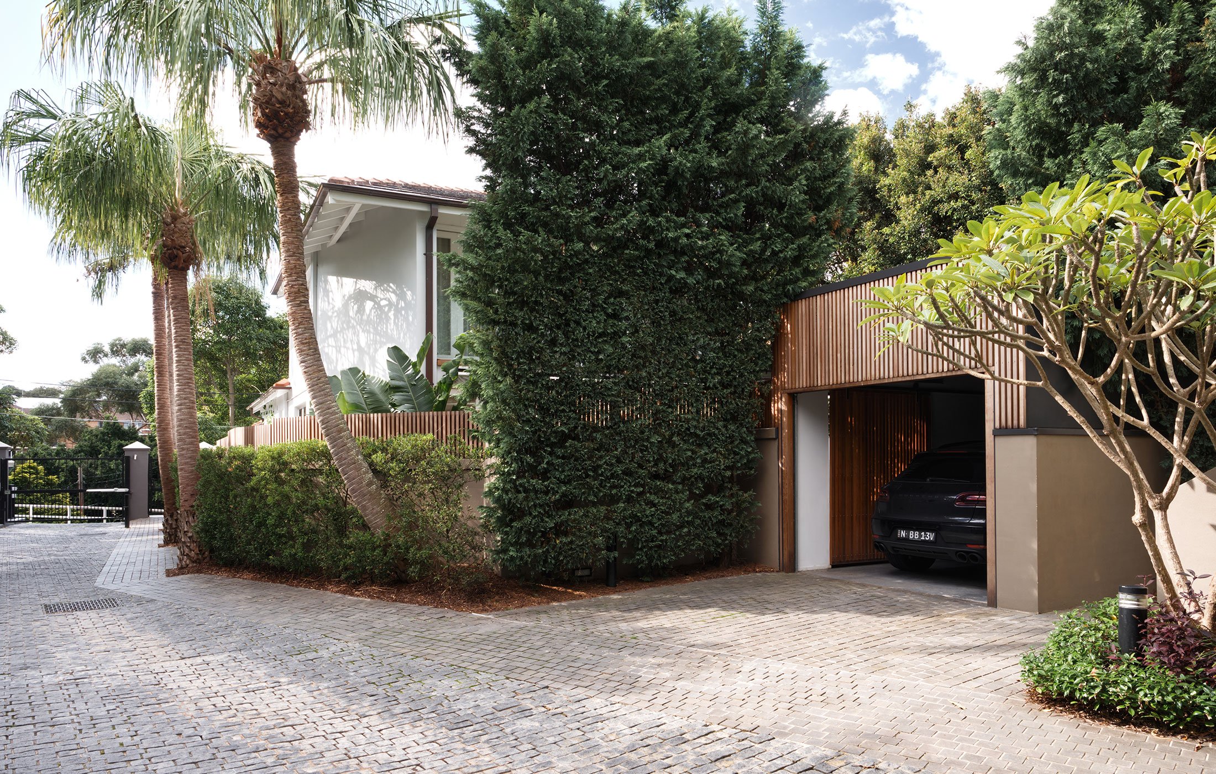
“We've been working with Nic, Tim and their team for years now. They always deliver what we imagined and often add their own touch to make it even better.”
— Client, Ben F.
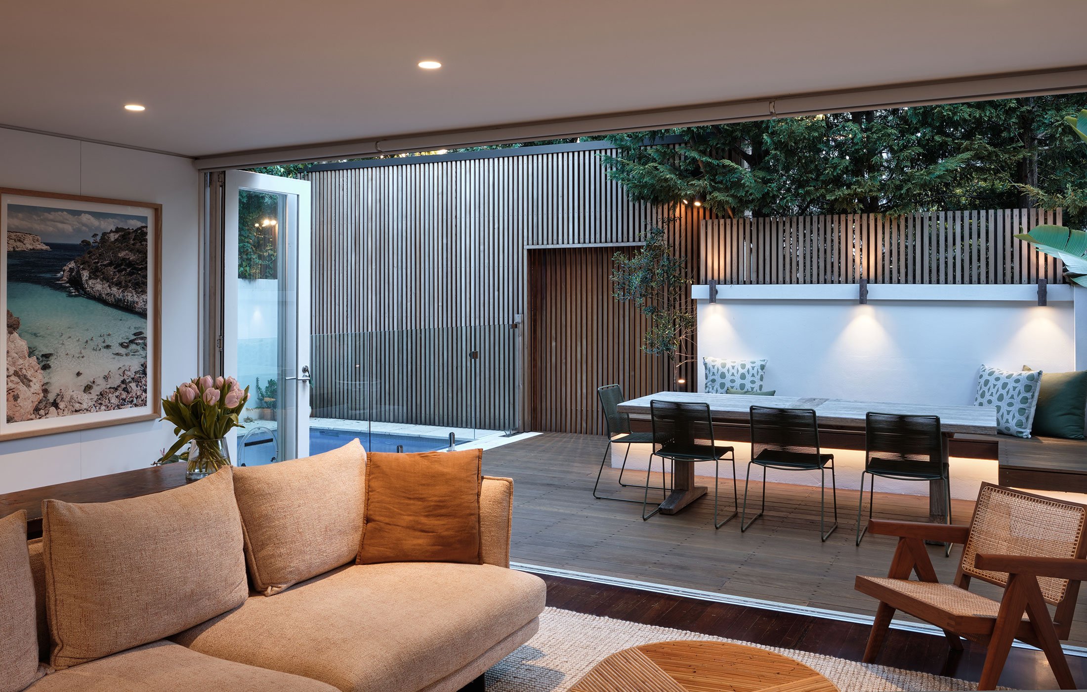


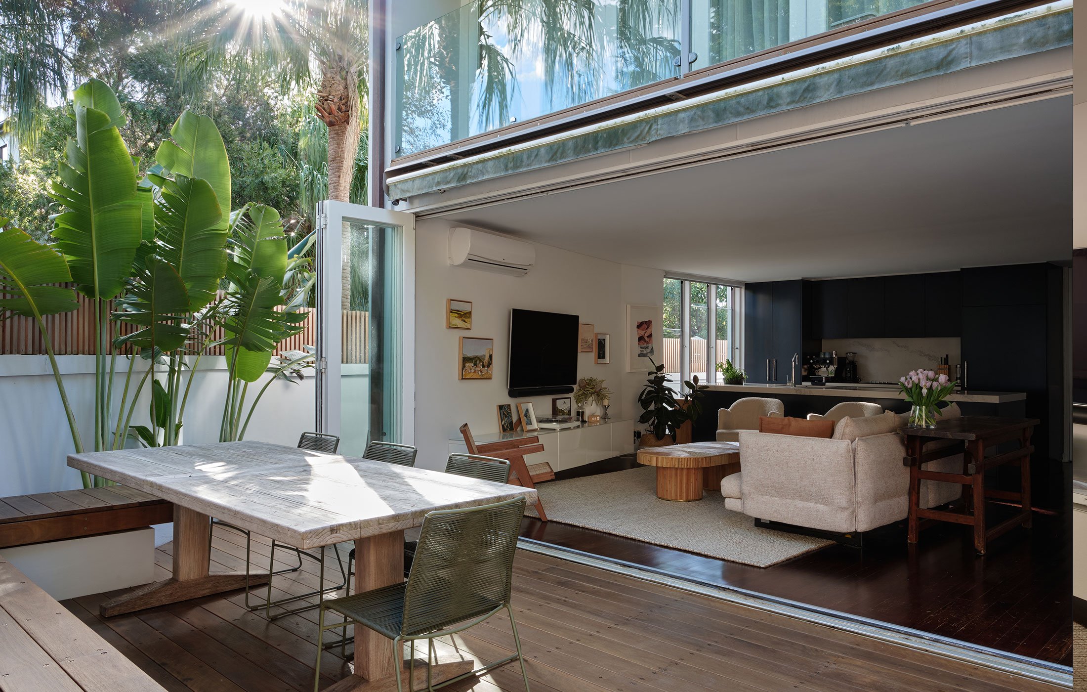
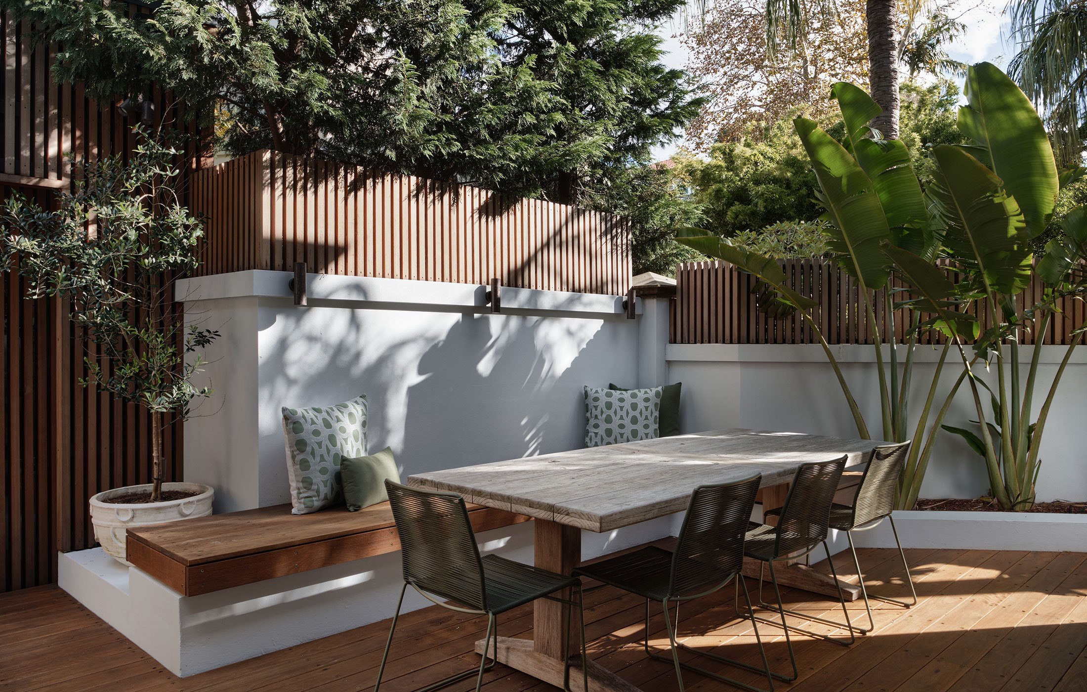



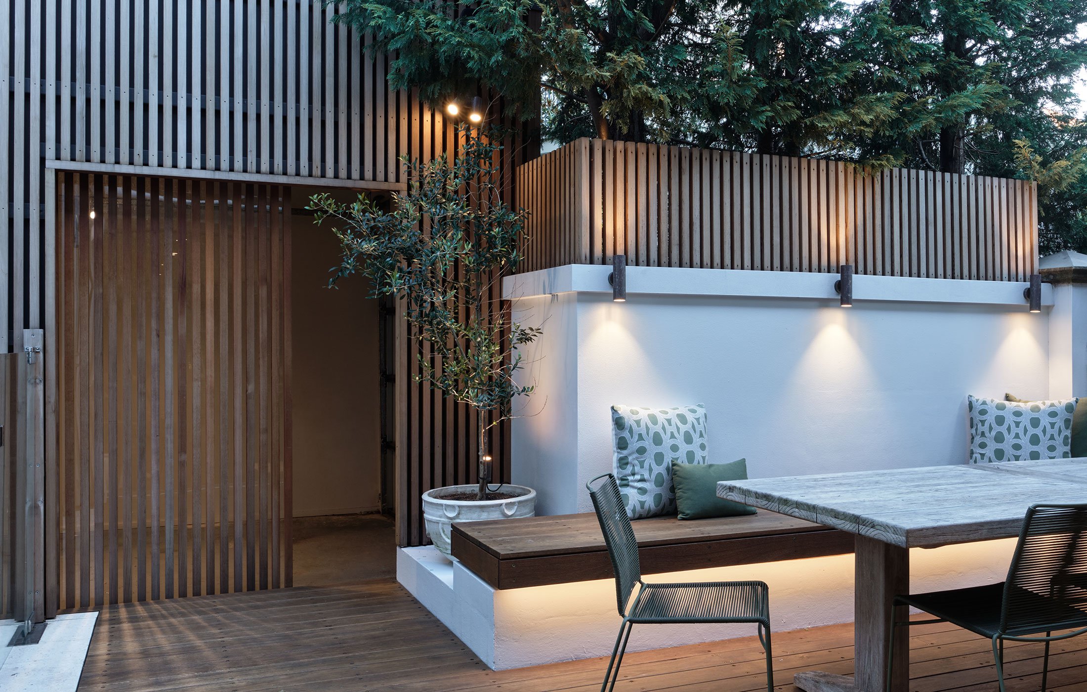


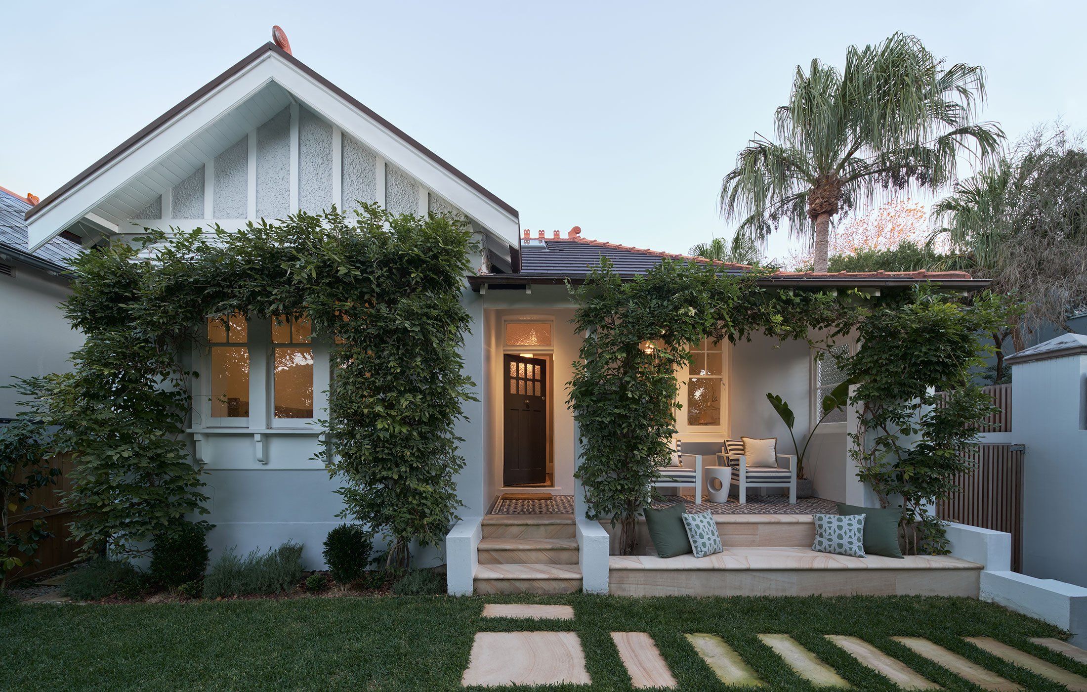
Contact us
If you have an upcoming project, get in touch by sending a message here or feel free to give us a call.
Nic: 0499 977 002
Tim: 0406 292 299





